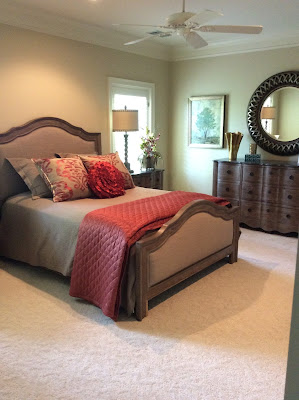The kitchen, like most homes, is where we always gather together as a family. The french blue kitchen cabinets gave inspiration for my Mom to use that as an accent color throughout the house.
The kitchen opens into the dining area....
....and also the family room
This is "mine and Scotts" bedroom. To the very left of the canvas is a door that leads directly into Campbell's room/playroom. The setup could not be more perfect for us.
Campbell has the most beautiful Restoration Hardware crib to sleep in and a playroom full of books and toys. Some of the toys (and play table) are my old toys and some of the books are from when my Dad was a little boy.
This is my "Grammy's room" (my Mom's mom) which shares a Jack and Jill bathroom with our room.
Another guest bedroom.....
....with the most beautiful guest bathroom
Theater Room
Let's go back downstairs to the master bedroom.....
.....and master bathroom
The entry and formal dining
Library
and finally, the formal living room
I also love their courtyard outdoor space. Trees are surrounding their lot so they have privacy which is so lovely. They have a nice covered area with a fireplace and my Mom has decorated the back patio beautifully with gorgeous flowers. I get my green thumb from her!
I am in love with my parents home. I love the style and colors my mother chose. She wanted to go with a calming pallet but also has the pop of french blue color which I never grow tired of. She even has Lenox dinner plates that match the blue!
This home is truly beautiful and so cozy all at the same time. It's a wonderful place for all of us to gather for family time and holidays. And speaking of the holidays, you should see it!! I may have to share another tour of the home during Christmas.
I hope you enjoyed getting a glimpse of this beautiful Little Rock home. I know I always enjoy getting to be a guest in it!!























No comments:
Post a Comment